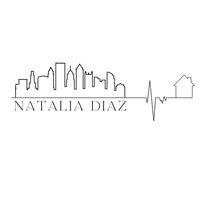8 Jordan Lane Colchester, CT 06415
3 Beds
2 Baths
1,600 SqFt
UPDATED:
Key Details
Property Type Single Family Home
Listing Status Active
Purchase Type For Sale
Square Footage 1,600 sqft
Price per Sqft $218
MLS Listing ID 24062204
Style Colonial
Bedrooms 3
Full Baths 1
Half Baths 1
HOA Fees $138/ann
Year Built 2024
Annual Tax Amount $6,575
Lot Size 6,969 Sqft
Property Description
Location
State CT
County New London
Zoning SU
Rooms
Basement Full
Interior
Interior Features Auto Garage Door Opener, Cable - Pre-wired, Open Floor Plan
Heating Hot Air, Zoned
Cooling Central Air
Exterior
Exterior Feature Underground Utilities, Porch, Gutters, Patio
Parking Features Attached Garage
Garage Spaces 1.0
Waterfront Description Not Applicable
Roof Type Asphalt Shingle
Building
Lot Description Lightly Wooded, On Cul-De-Sac, Rolling
Foundation Concrete
Sewer Public Sewer Connected
Water Public Water Connected
Schools
Elementary Schools Jack Jackter
High Schools Bacon Academy





