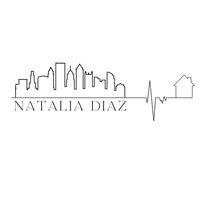42 Corona Drive Milford, CT 06460
3 Beds
2 Baths
1,190 SqFt
OPEN HOUSE
Sat May 10, 12:00pm - 2:00pm
UPDATED:
Key Details
Property Type Single Family Home
Listing Status Active
Purchase Type For Sale
Square Footage 1,190 sqft
Price per Sqft $373
MLS Listing ID 24092826
Style Cape Cod
Bedrooms 3
Full Baths 2
Year Built 1955
Annual Tax Amount $5,588
Lot Size 10,018 Sqft
Property Description
Location
State CT
County New Haven
Zoning R10
Rooms
Basement Full, Unfinished, Full With Hatchway
Interior
Heating Baseboard, Hot Air
Cooling Ceiling Fans, Window Unit
Exterior
Exterior Feature Shed, Deck, Garden Area, Patio
Parking Features None, Paved, Driveway
Pool Safety Fence, Above Ground Pool
Waterfront Description Not Applicable
Roof Type Asphalt Shingle
Building
Lot Description Fence - Full, Level Lot
Foundation Concrete
Sewer Public Sewer Connected
Water Public Water Connected
Schools
Elementary Schools Per Board Of Ed
High Schools Per Board Of Ed





