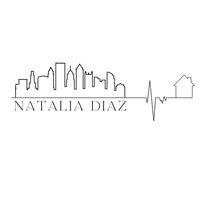811 Indian Hill Road Orange, CT 06477
3 Beds
3 Baths
2,191 SqFt
UPDATED:
Key Details
Property Type Single Family Home
Listing Status Active
Purchase Type For Sale
Square Footage 2,191 sqft
Price per Sqft $301
MLS Listing ID 24102917
Style Split Level
Bedrooms 3
Full Baths 2
Half Baths 1
Year Built 1965
Annual Tax Amount $10,016
Lot Size 0.690 Acres
Property Description
Location
State CT
County New Haven
Zoning Reside
Rooms
Basement Partial, Unfinished, Sump Pump, Storage, Interior Access, Concrete Floor
Interior
Interior Features Auto Garage Door Opener
Heating Hot Water
Cooling Central Air
Fireplaces Number 2
Exterior
Exterior Feature Shed, Awnings, Gutters, Garden Area, Lighting, Patio
Parking Features Attached Garage, Detached Garage, Paved, Driveway
Garage Spaces 3.0
Waterfront Description Not Applicable
Roof Type Asphalt Shingle
Building
Lot Description Level Lot
Foundation Block, Concrete
Sewer Septic
Water Public Water Connected
Schools
Elementary Schools Race Brook
Middle Schools Amity
High Schools Amity Regional





