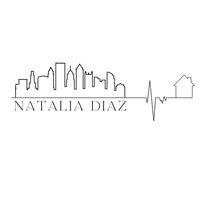$1,010,000
$974,900
3.6%For more information regarding the value of a property, please contact us for a free consultation.
62 Lenore Drive Madison, CT 06443
4 Beds
4 Baths
3,787 SqFt
Key Details
Sold Price $1,010,000
Property Type Single Family Home
Listing Status Sold
Purchase Type For Sale
Square Footage 3,787 sqft
Price per Sqft $266
MLS Listing ID 24076438
Sold Date 05/02/25
Style Colonial
Bedrooms 4
Full Baths 3
Half Baths 1
Year Built 2008
Annual Tax Amount $14,766
Lot Size 2.710 Acres
Property Description
Welcome to 62 Lenore Drive, located at the end of a quiet cul-de-sac in one of Madison's most desirable neighborhoods. Offering over 3,700 sq. ft of space, this home is perfect for those looking for room to grow and entertain. Upon entry, you're greeted by formal living and dining rooms, ideal for hosting gatherings. The heart of the home includes a spacious kitchen with high end appliances and complemented by a cozy family room and a fireplace that adds warmth and charm. The 1st floor also features an elegant powder room and direct access to a large deck overlooking a tranquil, private backyard with over 2 acres. The 2nd floor features four spacious bedrooms, including a primary with a propane fireplace, walk-in closet, and custom floor. The primary en-suite bath offers dual vanities and a soaking tub. Three add'l bedrooms provide ample space, one of which doubles as a home office, complete with built-in desk and shelving. This bedroom also enjoys the convenience of an attached full bath. The large 2nd floor playroom is flooded with natural light and also accesses the BR/office bath. The unfinished lower level is a blank canvas, offering a walk-out with French doors, providing endless possibilities for customization-perfect for a home gym, entertainment space and is plumbed for an add'l bath. Situated just 10 min from downtown, the award-winning beaches and within the highly regarded Blue Ribbon School system, this home is a blend of elegance, convenience, and privacy!
Location
State CT
County New Haven
Zoning RU-1
Rooms
Basement Full, Unfinished
Interior
Heating Hot Air
Cooling Central Air
Fireplaces Number 2
Exterior
Exterior Feature Deck
Parking Features Attached Garage
Garage Spaces 3.0
Waterfront Description Not Applicable
Roof Type Asphalt Shingle
Building
Lot Description Lightly Wooded, On Cul-De-Sac, Cleared, Professionally Landscaped
Foundation Concrete
Sewer Septic
Water Private Well
Schools
Elementary Schools Kathleen H. Ryerson
High Schools Daniel Hand
Read Less
Want to know what your home might be worth? Contact us for a FREE valuation!

Our team is ready to help you sell your home for the highest possible price ASAP
Bought with Linda Toscano • Coldwell Banker Realty

