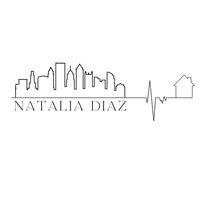$545,000
$529,900
2.8%For more information regarding the value of a property, please contact us for a free consultation.
3 High Gate Lane West Hartford, CT 06107
3 Beds
3 Baths
2,542 SqFt
Key Details
Sold Price $545,000
Property Type Single Family Home
Listing Status Sold
Purchase Type For Sale
Square Footage 2,542 sqft
Price per Sqft $214
MLS Listing ID 24079668
Sold Date 05/02/25
Style Contemporary
Bedrooms 3
Full Baths 3
Year Built 1978
Annual Tax Amount $9,657
Lot Size 0.780 Acres
Property Description
Absolutely fantastical. Step back in time in the amazing Contemporary ranch style home, sitting high above the town of West Hartford. Welcome to 3 High Gate Lane. Magnificent Two-level living. Open floor plan through out with gleaming hardwood floors. Enjoy evenings on the deck or breakfast in the enclosed front porch, the options are endless. Property features two fireplaced rooms on both floors: in the living room and in the finished lower level. Lower-level office for those who like to work at home. You can never have enough bathrooms. 3 full baths, one on lower level, a main bath and one in the master suite. They thought of everything. Just let your creative spirit free in this truly wonderful home. Don't hesitate, hurry. Book your showing today.
Location
State CT
County Hartford
Zoning R-13,R
Rooms
Basement Full, Fully Finished
Interior
Heating Hot Water
Cooling Central Air
Fireplaces Number 2
Exterior
Exterior Feature Deck, Gutters, Lighting, Covered Deck, Stone Wall, Underground Sprinkler
Parking Features Attached Garage, Paved, Driveway
Garage Spaces 2.0
Waterfront Description Not Applicable
Roof Type Asphalt Shingle
Building
Lot Description Lightly Wooded, Sloping Lot, On Cul-De-Sac
Foundation Concrete
Sewer Public Sewer Connected
Water Private Well
Schools
Elementary Schools Per Board Of Ed
High Schools Per Board Of Ed
Read Less
Want to know what your home might be worth? Contact us for a FREE valuation!

Our team is ready to help you sell your home for the highest possible price ASAP
Bought with Joshua Harris • BHHS Realty Professionals

