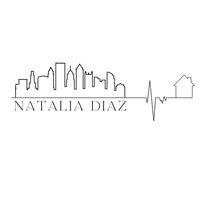$727,000
$669,900
8.5%For more information regarding the value of a property, please contact us for a free consultation.
228 Monarch Drive Southington, CT 06489
5 Beds
3 Baths
2,620 SqFt
Key Details
Sold Price $727,000
Property Type Single Family Home
Listing Status Sold
Purchase Type For Sale
Square Footage 2,620 sqft
Price per Sqft $277
MLS Listing ID 24072649
Sold Date 04/30/25
Style Colonial
Bedrooms 5
Full Baths 3
Year Built 2004
Annual Tax Amount $9,711
Lot Size 0.620 Acres
Property Description
Tucked away at the end of a quiet street in a desirable Southington neighborhood, this spacious 5-bedroom, 3-bathroom home offers comfort, privacy, and thoughtful updates throughout. The heart of the home is the open-concept kitchen featuring brand new stainless steel appliances (Oct. 2024), resurfaced hardwood floors (Oct. 2024), and a sleek new sliding glass door with built-in blinds that leads to a newer deck-perfect for outdoor dining or relaxing. Upstairs, you'll find all-new luxury vinyl plank flooring, adding both style and durability. The primary suite includes a recently upgraded Toto toilet in the full bath. A finished basement offers additional living space with fresh paint and new flooring (Feb. 2025), ideal for a rec room, home gym, or office setup. Major mechanical updates include a 75-gallon hot water heater (2017), a new A/C unit, and a new hatchway-all installed in 2021 or 2022. Gutter guards are in place for added convenience, and the entire interior has just been freshly painted (Feb. 2025). Enjoy the outdoors on a large paver patio, a great space for entertaining or peaceful lounging. With 5 bedrooms, 3 full bathrooms, and a private setting at the end of the street, this move-in-ready home combines comfort, functionality, and tasteful updates-just minutes from highways, restaurants, and shopping.
Location
State CT
County Hartford
Zoning R-20/2
Rooms
Basement Full, Heated, Hatchway Access, Partially Finished, Concrete Floor
Interior
Interior Features Auto Garage Door Opener, Cable - Available, Cable - Pre-wired, Central Vacuum, Open Floor Plan, Security System
Heating Baseboard, Gas on Gas, Hot Water
Cooling Central Air
Fireplaces Number 1
Exterior
Exterior Feature Sidewalk, Porch, Deck, Gutters
Parking Features Attached Garage, On Street Parking, Driveway
Garage Spaces 3.0
Waterfront Description Not Applicable
Roof Type Asphalt Shingle
Building
Lot Description In Subdivision, Lightly Wooded, Treed, Level Lot, On Cul-De-Sac
Foundation Concrete
Sewer Public Sewer Connected
Water Public Water Connected
Schools
Elementary Schools Urbin T. Kelley
High Schools Southington
Read Less
Want to know what your home might be worth? Contact us for a FREE valuation!

Our team is ready to help you sell your home for the highest possible price ASAP
Bought with Paula Basso • Evjen Agency

