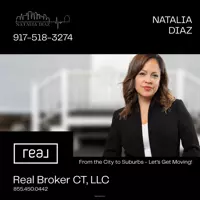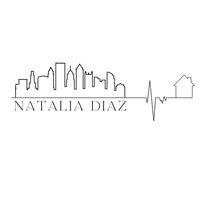$1,600,000
$1,495,000
7.0%For more information regarding the value of a property, please contact us for a free consultation.
10 Grace View Drive Easton, CT 06612
5 Beds
4 Baths
5,564 SqFt
Key Details
Sold Price $1,600,000
Property Type Single Family Home
Listing Status Sold
Purchase Type For Sale
Square Footage 5,564 sqft
Price per Sqft $287
MLS Listing ID 24064722
Sold Date 05/07/25
Style Cape Cod,Colonial
Bedrooms 5
Full Baths 3
Half Baths 1
Year Built 1999
Annual Tax Amount $22,698
Lot Size 3.000 Acres
Property Description
This beautifully designed home sits on 3 private landscaped acres on a serene cul de sac with a heated guinite In-ground Pool & Spa. The open floor plan offers ease of living whether staying inside or stepping outside to the sunny backyard for a dip in the pool or tend to gardening. Step inside and you are welcomed by a gracious foyer, a formal dining room to the left and a library/wine room to the right. Straight ahead is the formal living room "A real Showstopper!" The spacious Eat-in Kitchen is a happy place for any cook with a large island that will seat many. The family room is directly off the kitchen with vaulted ceiling, stone fireplace and French doors leading out onto the back patio. Down the hall there is a back staircase & an office with an abundance of built-ins along with a French door leading outside. Onto the second floor you will find a huge landing that will accommodate a quiet corner or workspace. The expansive luxurious primary bedroom suite is a 5 star with a huge walk-in closet, full bath with soaking tub, walk-in shower, dual vanities and your very own private balcony overlooking the lush back yard. There are four other spacious bedrooms with double closets. The partially finished lower level features rec area & tons of storage with endless possibilities. Just minutes to lower Fairfield County & all amenities.
Location
State CT
County Fairfield
Zoning R3
Rooms
Basement Full, Heated, Storage, Partially Finished, Liveable Space, Full With Hatchway
Interior
Interior Features Audio System, Auto Garage Door Opener, Cable - Pre-wired, Central Vacuum, Open Floor Plan, Security System
Heating Hot Air
Cooling Ceiling Fans, Central Air
Fireplaces Number 2
Exterior
Exterior Feature Gutters, Lighting, French Doors, Patio, Balcony, Grill, Underground Utilities, Shed, Garden Area
Parking Features Attached Garage
Garage Spaces 3.0
Pool Gunite, Heated, Spa, Salt Water, In Ground Pool
Waterfront Description Not Applicable
Roof Type Asphalt Shingle
Building
Lot Description Treed, Dry, Level Lot, On Cul-De-Sac, Cleared, Professionally Landscaped
Foundation Concrete
Sewer Septic
Water Private Well
Schools
Elementary Schools Samuel Staples
Middle Schools Helen Keller
High Schools Joel Barlow
Read Less
Want to know what your home might be worth? Contact us for a FREE valuation!

Our team is ready to help you sell your home for the highest possible price ASAP
Bought with Amanda Adair • William Raveis Real Estate

